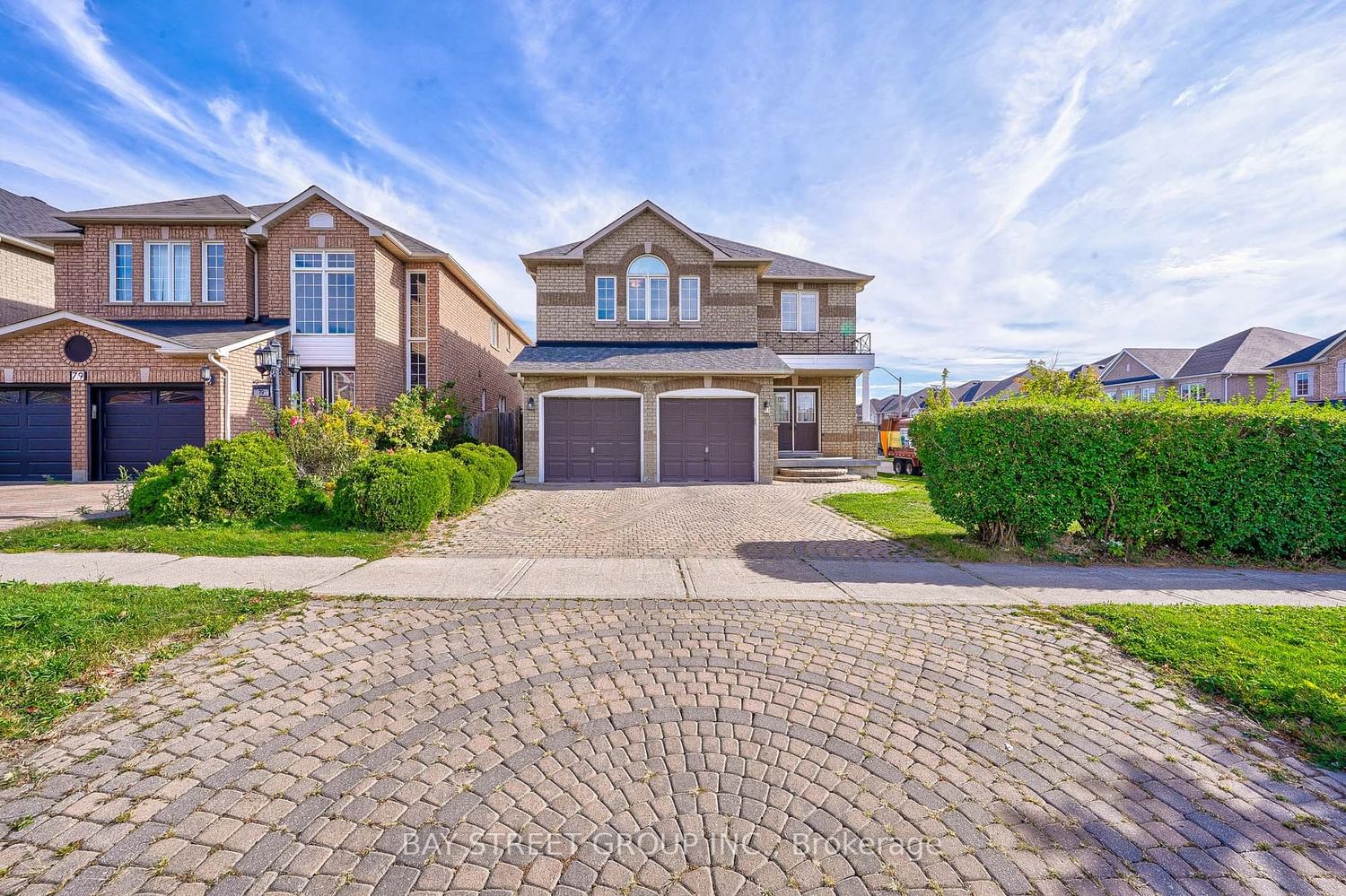$1,599,900
$*,***,***
4+3-Bed
5-Bath
2500-3000 Sq. ft
Listed on 9/29/23
Listed by BAY STREET GROUP INC.
LOCATION! LOCATION! LOCATION! This beautiful Corner Lot with 4 Bdrm, 5 Bath, 2 Storey Brick Home In Markham's High Demand Cedarwood Community. Featuring Main Fl. Living Rm, Dining Rm, Family Rm W/F.P., Spacious Family Size Eat-In Kitchen With W/O To Deck In Backyard & S/S Appliances. Main Fl. Laundry (New Washer & Dryer) & Entrance To Garage. Spacious Master W/5 Piece Ensuite & His & Hers W/I Closets. A RARE 2nd Bedroom W/4 Piece Ensuite! 3rd and 4th Bedroom with semi ensuite. Finished Bsmt W/Sep. Entrance & 4 Piece Bath. As well, new A/C and new roofing and new washer/dryer has been installed! Interlock Driveway, Short walking Distance To Cedarwood Public School. As well this property is conveniently located close To Hwy 401 & 407 Yrt, Ttc, Amazon Wh, C/Post, Schools, Park, Costco, No Frills And Much Much More. Don't Miss The Opportunity To OWN this! Survey real property report available up on request.
1 Fridges, 1 Stoves, Hood Range, Dishwasher, New Washer & Dryer (2020), New A/C (2020), New Roofing (2018) All Elfs & Window Coverings, 2 Garage Door Opener & Remote. HWT (owned), The Buyer/Buyer's Agent To Verify The Measurements And Taxes
N7042378
Detached, 2-Storey
2500-3000
9+3
4+3
5
2
Attached
4
16-30
Central Air
Finished, Sep Entrance
Y
Brick
Forced Air
Y
$6,156.55 (2023)
103.00x47.00 (Feet)
